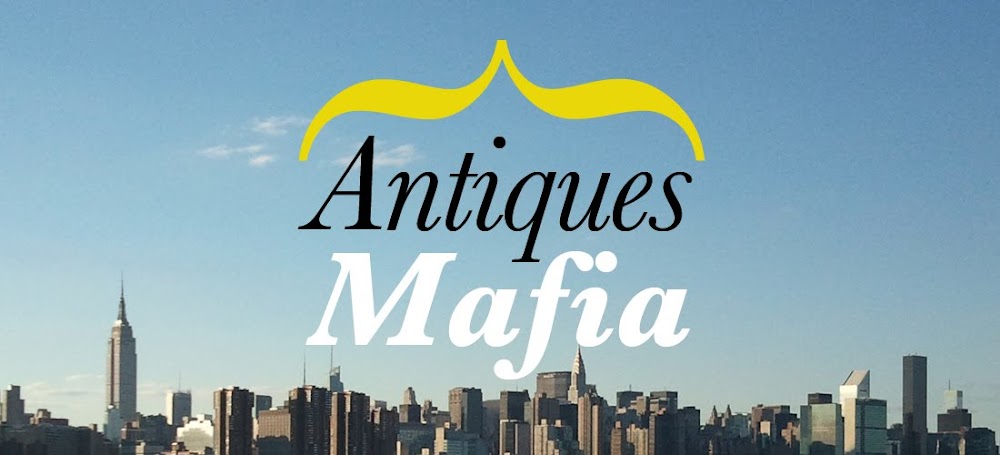SEQUENTIAL SKETCHES
Here are some excerpts from the latest tales of the Moleskine. Some sketches to find out the nature of the spaces I'm trying to create.
WESTMINSTER CATHEDRAL
This year’s studio has been focused around
Westminster Cathedral and the public space surrounding it. Currently a piazza
exists in front of the main entrance to the cathedral. This piazza, created in
the late 70’s allows for a direct relationship between the Cathedral and the
busy arterial route of Victoria Street. This was a bold intervention revealing
the impressive front façade, but new developments and the scale of Victoria
Street appear to dominate the space, competing in scale with the cathedral. This
proposal aims to close off this link, reinstating oblique lines sight on approach
to the cathedral. The public space is shifted to the side of the cathedral revealing
the long façade, aiming to form a relationship with the residential mansion
houses that surround the site. In a stroke of genius the square has been named
Westminster Square. PLEASE COMMENT!
Existing Piazza
Front facade, currently facing Victoria Street.
Side Facade details.
site plan for new square.
SKETCH A MINUTE
A series of quick elevational studies done this week. I have also been reading Rob Krier's 'Urban Space', this and the interview in this month's AA files with Leon Krier with Christopher Pierce & Thomas Weaver, has lead me to James Stirling's Black Book. Fantastic set of drawings in this book, can anyone recommend more publications worth looking at?
GOING UNDERGROUND
I wrote this dissertation last year as part of the BArch course. If you would like to read a copy please email me.
Abstract
Deep beneath
the city streets of Manchester lies a network of reinforced concrete tunnels
known as the ‘Guardian’ Underground Telephone Exchange.
Today, this ageing relic of the Cold War operates silently as a piece of infrastructure facilitating the lives of the urbanites above. Little information regarding the ‘Guardian’ is readily accessible and the subversive nature of the structure acts to entomb the reality of the network’s operation. A lack of information allows facts to be replaced by myths, fostering numerous perceptions of the same intangible space.
The ‘Guardian’ Underground Telephone Exchange was constructed during a time of escalating international tensions as a ‘hardened’ bunker to protect vital communication links in the event of a nuclear attack upon Manchester. However, this defining characteristic of protection was lost as advances in bomb technology rendered the tunnels redundant. The bombproof tunnels still exist but the condition of nuclear confrontation does not. This dissertation focuses on how perceptions of the redundant, hidden spaces change through time by: looking at the people that seek to explore abandoned buildings in the city, the public who may not even know of the systems existence and comparisons of similar wartime architecture alongside the effect that the invention of the ‘bomb’ had across the wider discipline of Urban Design.
WESTMINSTER PIAZZA
This year's studio project is based around Bentley's Westminster Cathedral and the public space in front of it.
Subscribe to:
Posts (Atom)




















