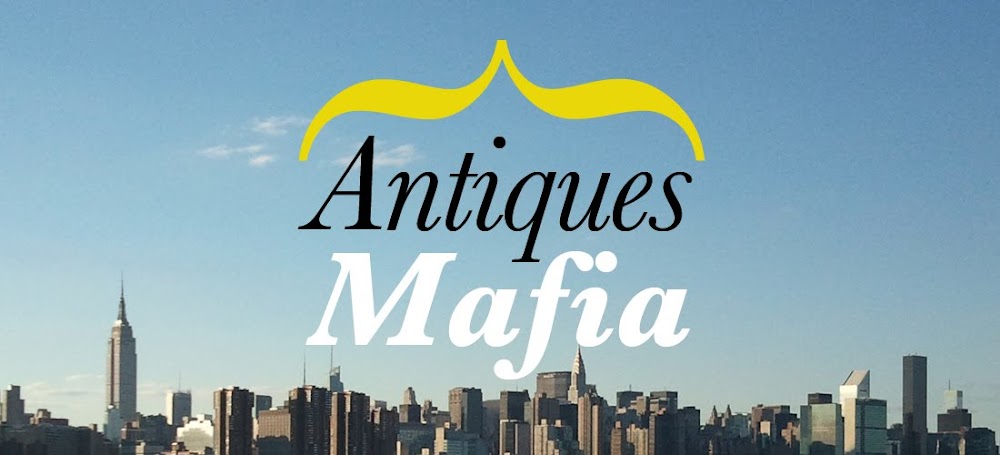I have writer’s block over this one, which
in a way is rather appropriate. This building is all about form, if you missed
this on the approach, the form branded tea towels will get you in the gift
shop. Undoubtedly the building is a response to context, but such a high
profile gallery landing on the edge of Wakefield leads to quite an interesting
contradistinction. Bleached eyes, induced by the white glare of the galleries
inside and the large amount of art borrowed from the Tate could disorientate
your mind; but huge square openings allow for views out onto and over the river
towards the Chantry chapel placing you, the gallery and Barbara. The gallery is deceptively
large and perhaps it’s size is responsible for some of the cheap finishes
inside but in a way would it be right to build a spanking new gallery out of
solid gold at the moment?
The collection if fantastic and listening
to the general chatter of revellers and combined with the fact there was a queue
to get in before it opened the Hepworth will prove a veritable asset in
boosting the image and success of Wakey. This is an international gallery with
a Yorkshire twang. Go visit, but maybe take a picnic.
Block off
the old Chip
 |
| David Chipperfield Hepworth Gallery, Wakefield. |
 |
| Barbara Hepworth's maquettes. |
 |
| Unavoidable clues that you are in West Yorkshire. |




































